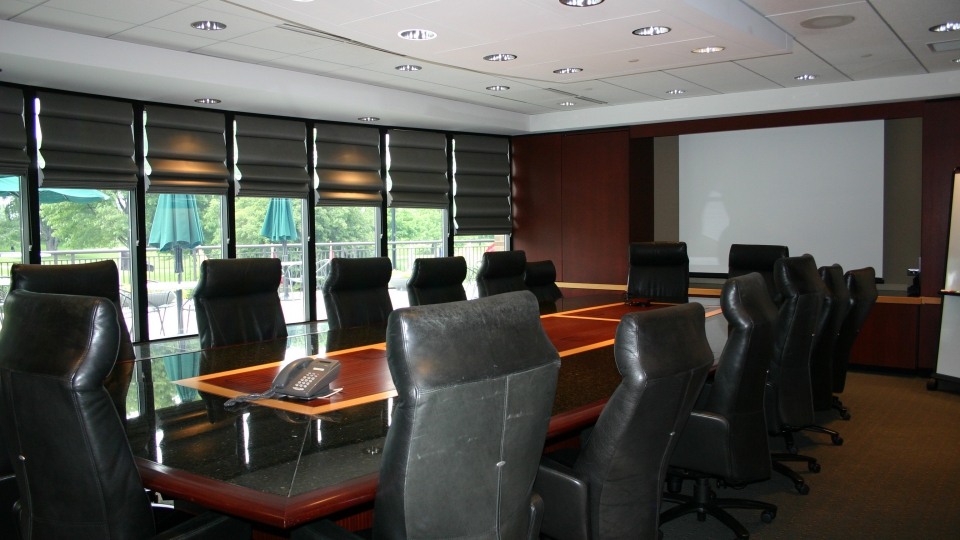Skip to main content
- Henry Center for Executive Development
- Plan an Event
- Meeting Rooms
- Board Room
Board Room
Executive-Style Meeting Space
- Private environment for business activities including board meetings, strategic discussions and team building
- A 7′ by 17′ large mahogany and granite table featuring a panoramic view of Forest Akers West golf course
- Power connections and luxury executive leather chairs
- Close proximity to the Four Seasons Lounge for private receptions and dining
- Rolling whiteboard, flip chart paper & markers for shared group knowledge
Technology
- 90″ HD display with integrated PC for presentations
- Wall mounted HD camera
- 6 wireless table microphones allow for professional videoconferencing
- Logitech Spotlight remote
- HDMI, ethernet & VGA connections (center cable cubby only)
Room Details
| Capacity |
16 |
| Ceiling Height |
9′ |
| Floor Dimensions |
21′ x 28′ |
| Floor Size |
562 sq. ft. |
| Room Number |
A155 |


